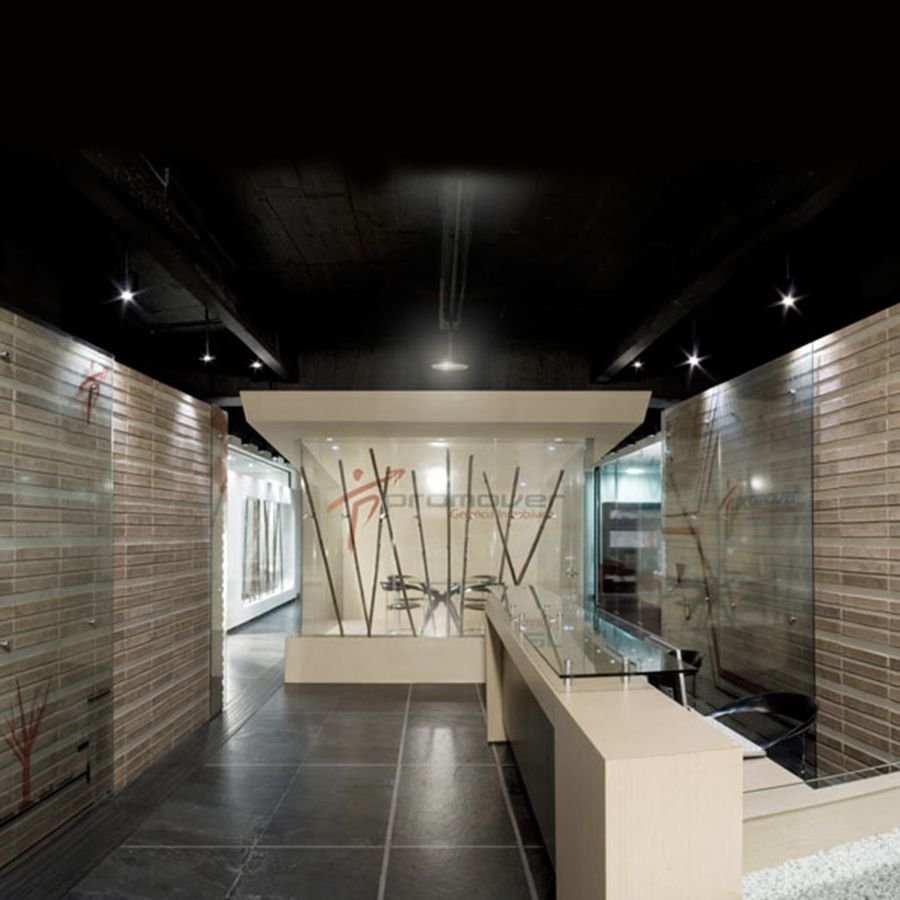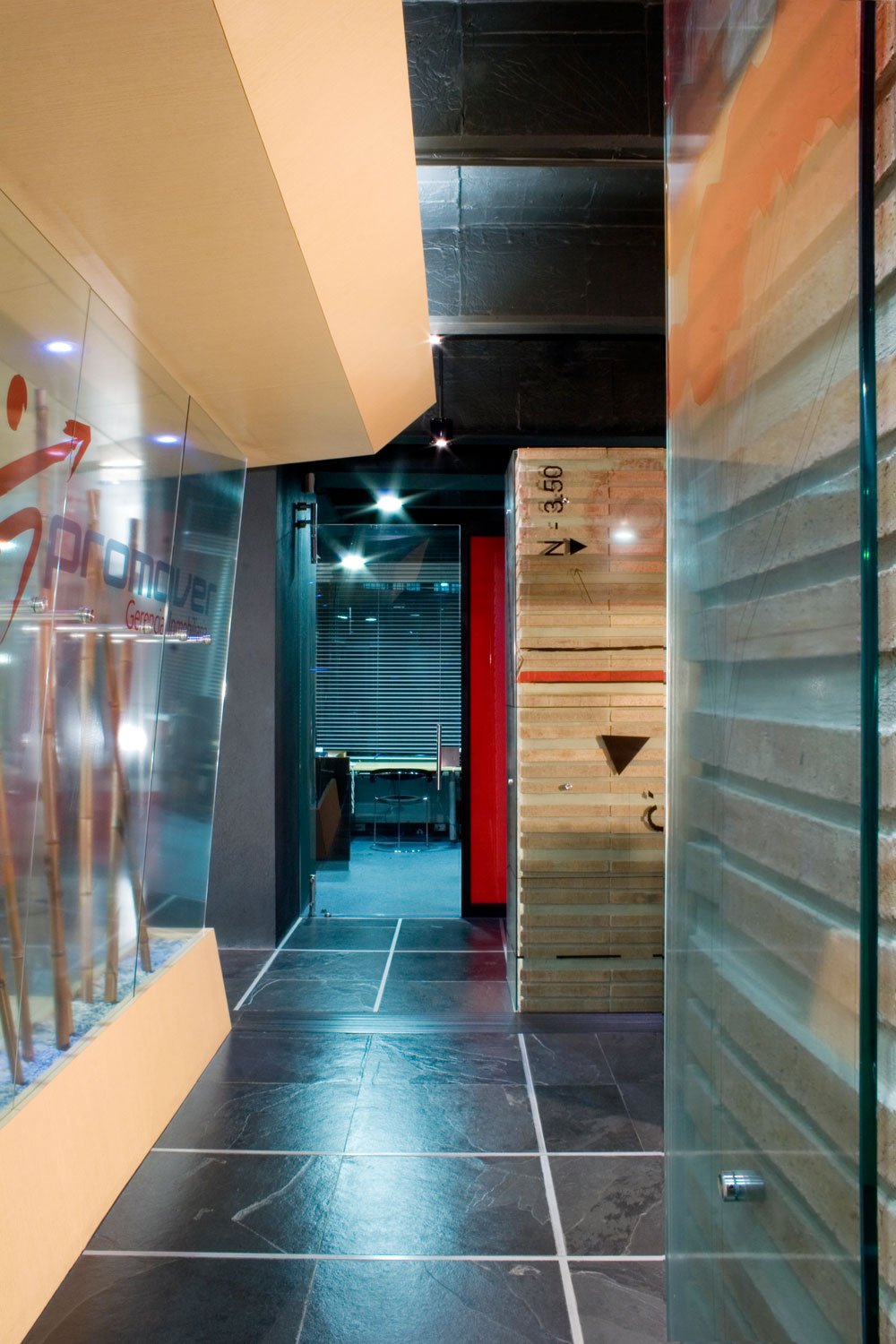Oficinas Promover
Key Information
CATEGORY: Architectural Design
USE: Office - Interior Design and construction
ROLE: Co - Lead designer and design coordinator. Designed as Foundding Partner in 57uno estudio
Responsible for: Feasibility study, conceptual design, Schematic Design, (construction permits management) construction design, architectural supervision during construction.
SOFTWARE: ACAD + Sketchup
LOCATION : Bogotá, Colombia
ÁREA: 300 m2
SATUS: Built
YEAR: 2007 - 2008
CLIENT: Promover
CHALLENGE
Design an office for 30 people with a mix of working areas, meeting rooms, and a special design language.
STRATEGY
The axis of the office was an elongated wooden element, which morphed from roof to floor, forming working and waiting areas. A mix of materials, including wood, petrus, and glass, was used to achieve a uniquely special look.





