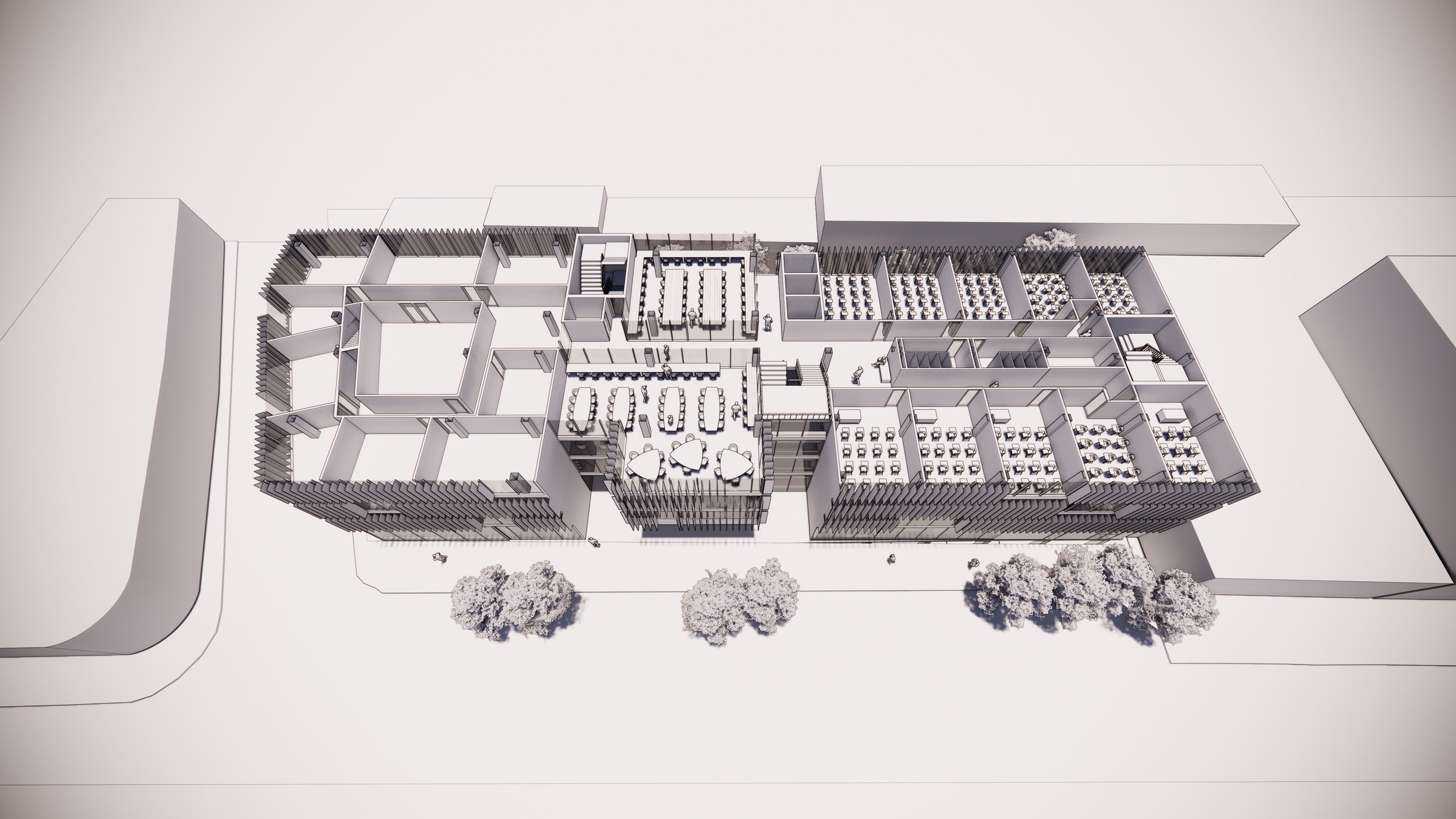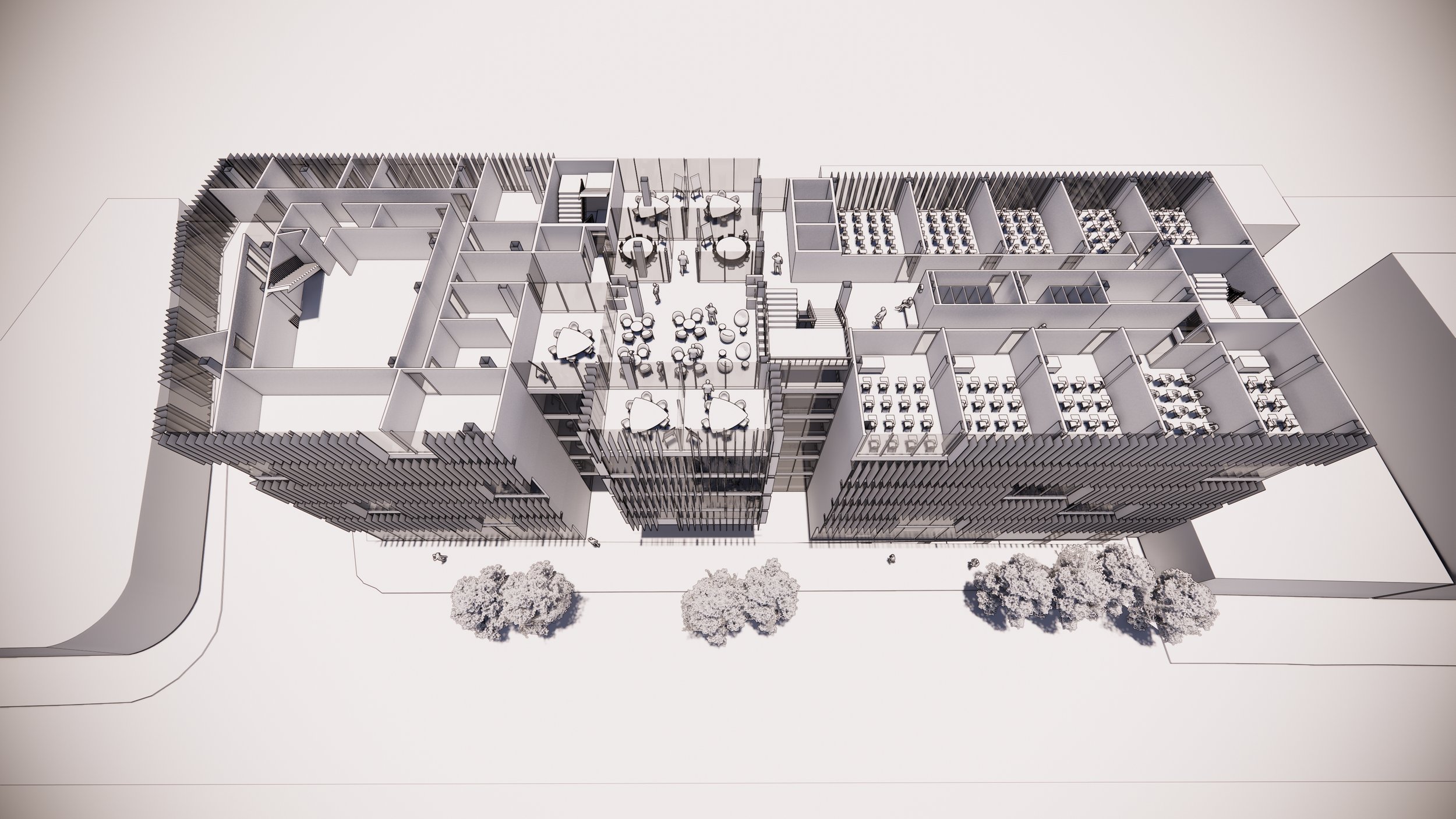Unisanitas Schematic Design
Key Information
CATEGORY: Architectural Design
USE: Education - Health - Built to Suit
ROLE: Lead designer and design coordinator
Responsible for: Feasibility study, conceptual design, schematic design, land use permits.
SOFTWARE: REVIT + Enscape
LOCATION : Bogota, Colombia
ÁREA: 13000 m2
SATUS: Schematic Design
YEAR: 2018 - 2020
CLIENT: Constructora el Cairo - Unisanitas
Certainly! Here's the revised version of your text with corrections:
CHALLENGE
Design an educational site for the client, for a built-to-suit for Unisanitas. The building had to accommodate 1000 students, operations, and administration personnel. The program was complex, involving information commons, simulation areas, laboratories, administration areas, classrooms, breakout study areas, and more. All of this had to be developed within a relatively compact site, harmonizing different land use and construction regulations, with the already demanding program.
STRATEGY
Developing a collaborative approach, a design consultation workshop was organized, with personnel from each area participating in design games that informed the project. This process brought to the table the existing constraints and objectives. The final design was one of many iterations; unfortunately, the client could not complete the project due to environmental permit delays.



























