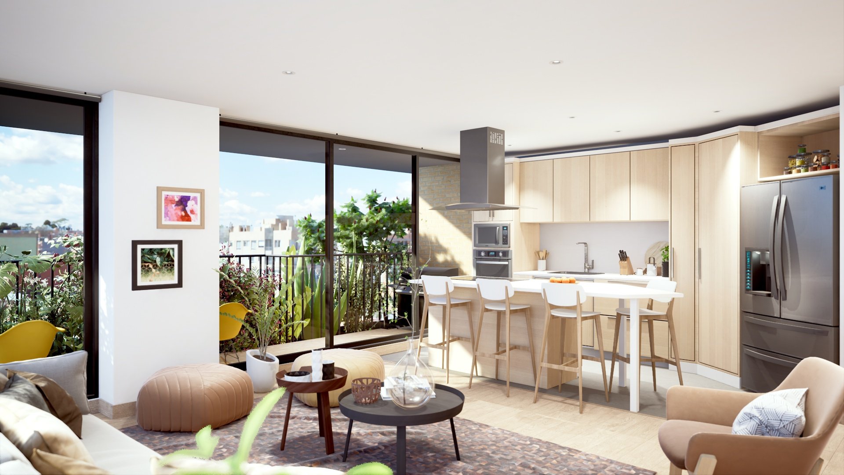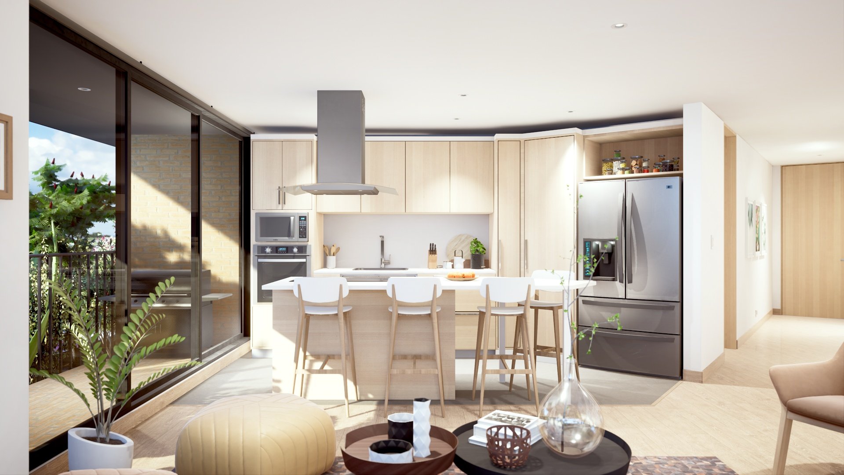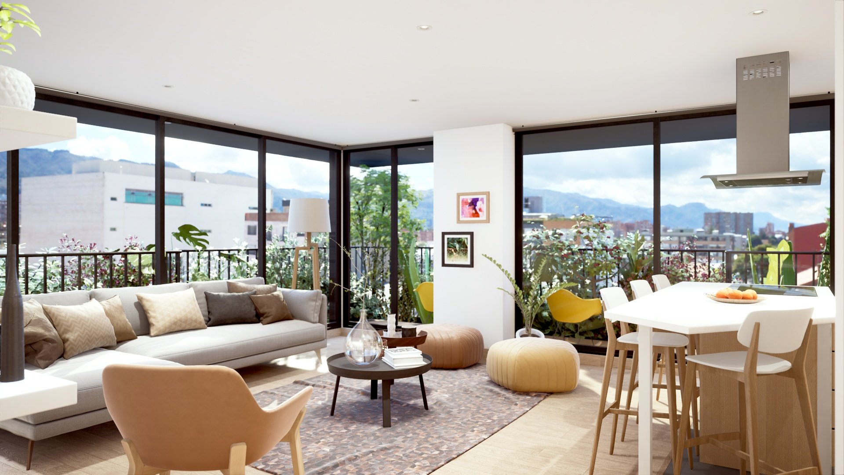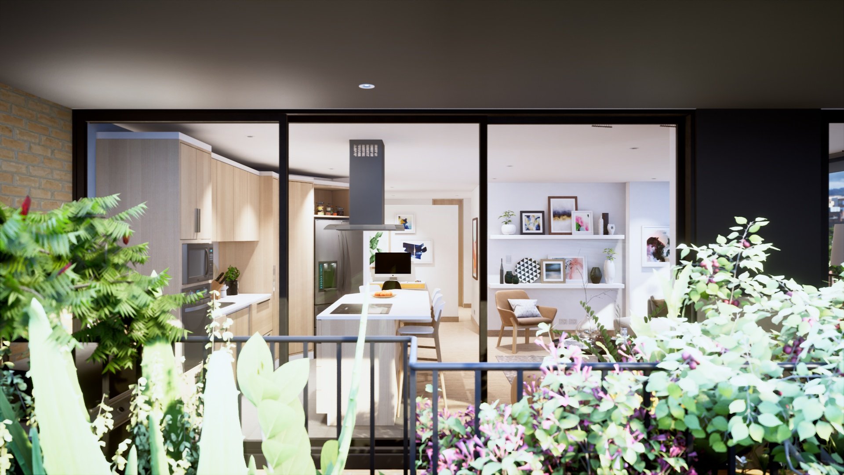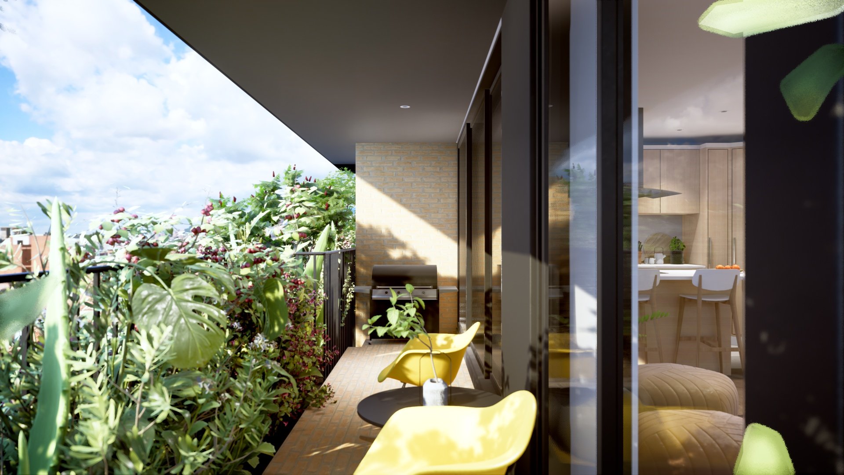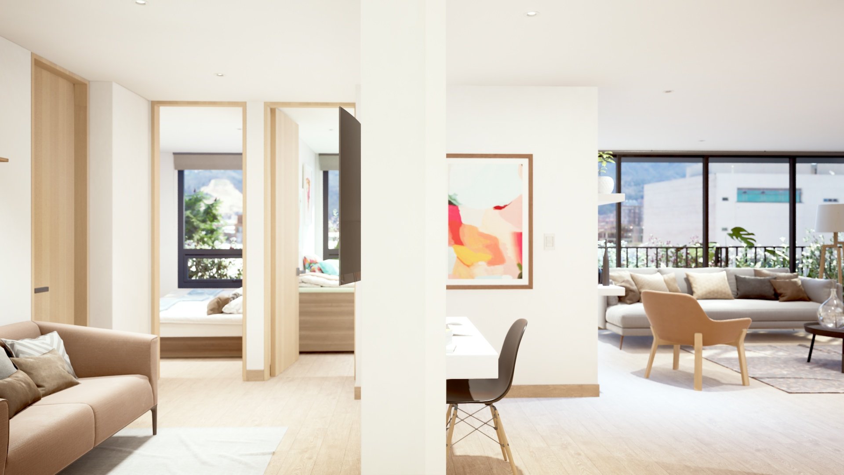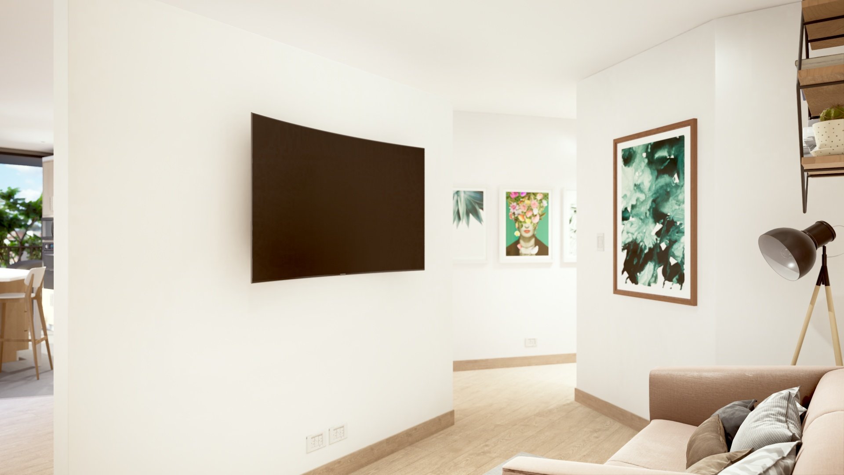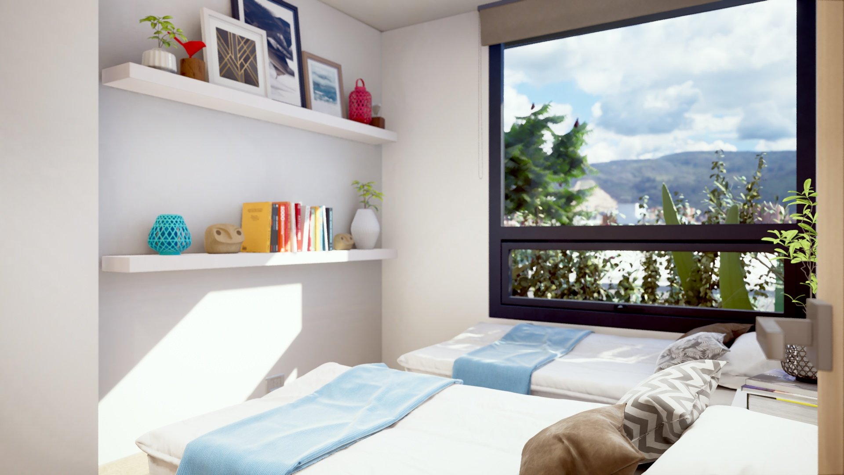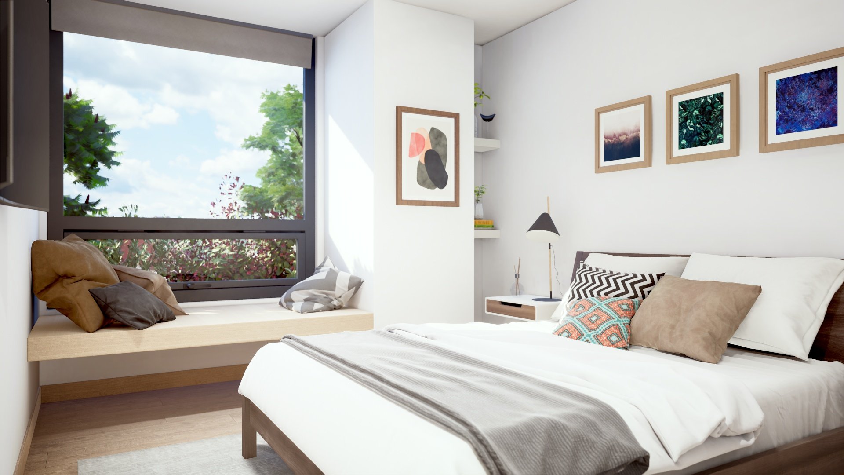Nattura
Key Information
CATEGORY: Architectural Design
USE: Residential
ROLE: Lead designer and design coordinator
Responsible for: Feasibility study, conceptual design, schematic design (construction permits management)
SOFTWARE: REVIT + Enscape
LOCATION : Bogotá, Colombia
ÁREA: 7000 m2
SATUS: aborted
YEAR: 2015 - 2016
CLIENT: Vital Promotora
CHALLENGE Design a project with a differentiating element that can be leveraged as a commercial advantage within a grounded budget.
STRATEGY The building was designed with a perimeter threshold that allowed the implementation of a large linear plant container with variable width, in which a first layer of landscape facade could be developed. The main identity of the building was to provide an urban home with a garden. This strategy posed technical challenges, from the selection of plant species to the management of water resources, supply, and drainage. Additionally, a large park was developed in the front yard, which features topography as a play element for children and integration with the extensive common areas on the first floor. Lastly, the concept of well-being extended to the roof, where activities for both passive and active recreation, focused on crossfit, were developed.
The project sadly was not completed, but the development including construction permits was achieved.












