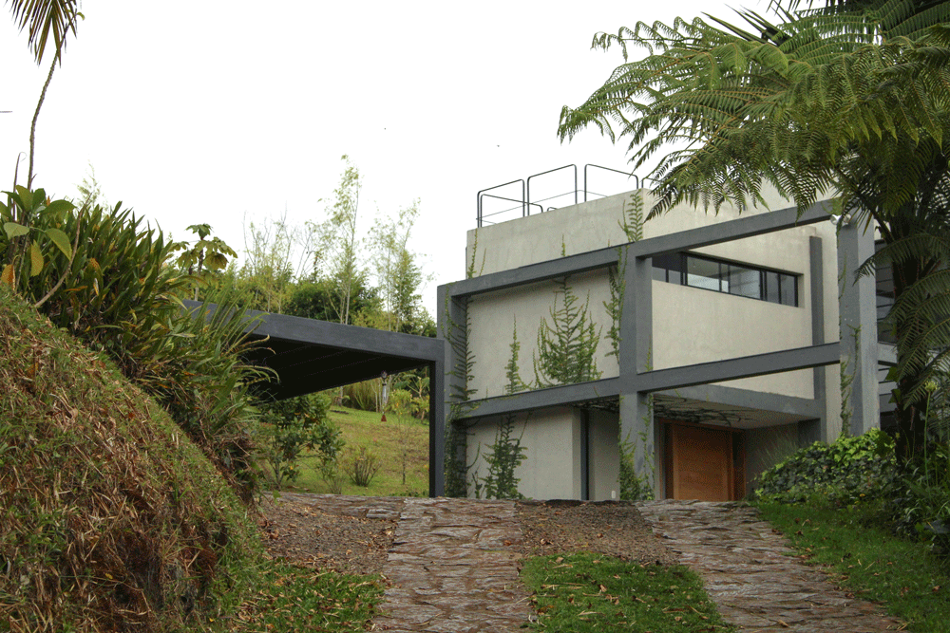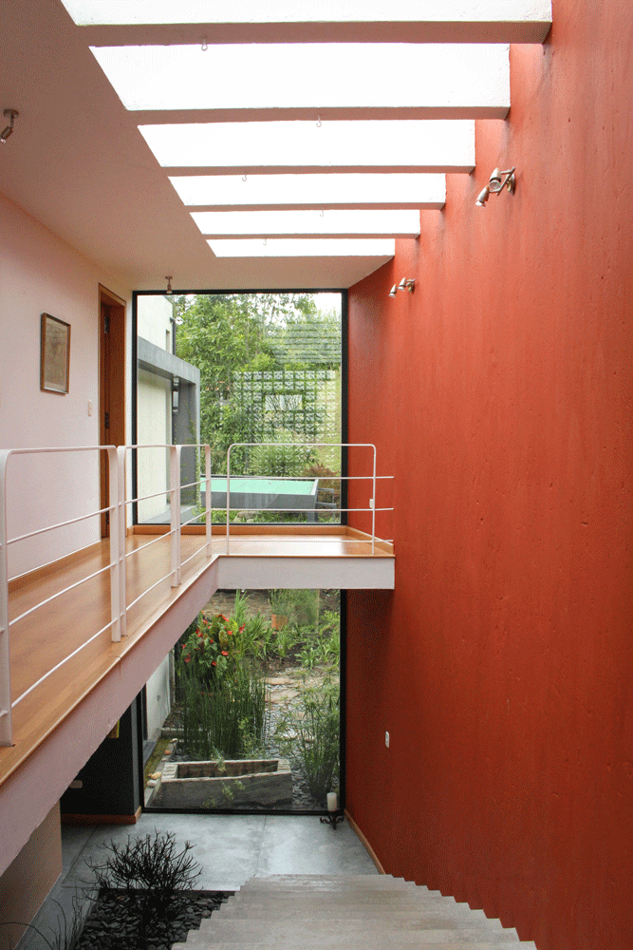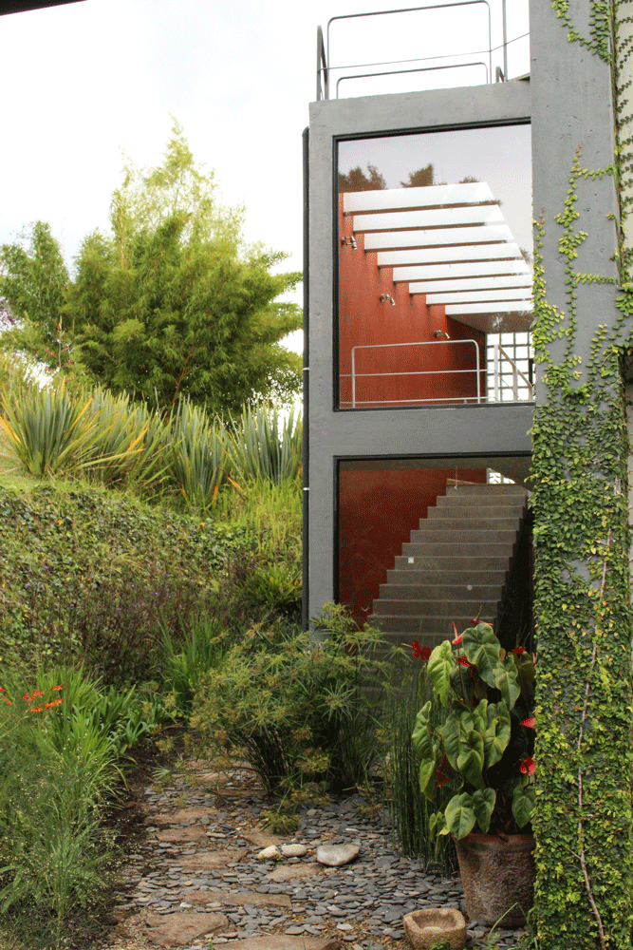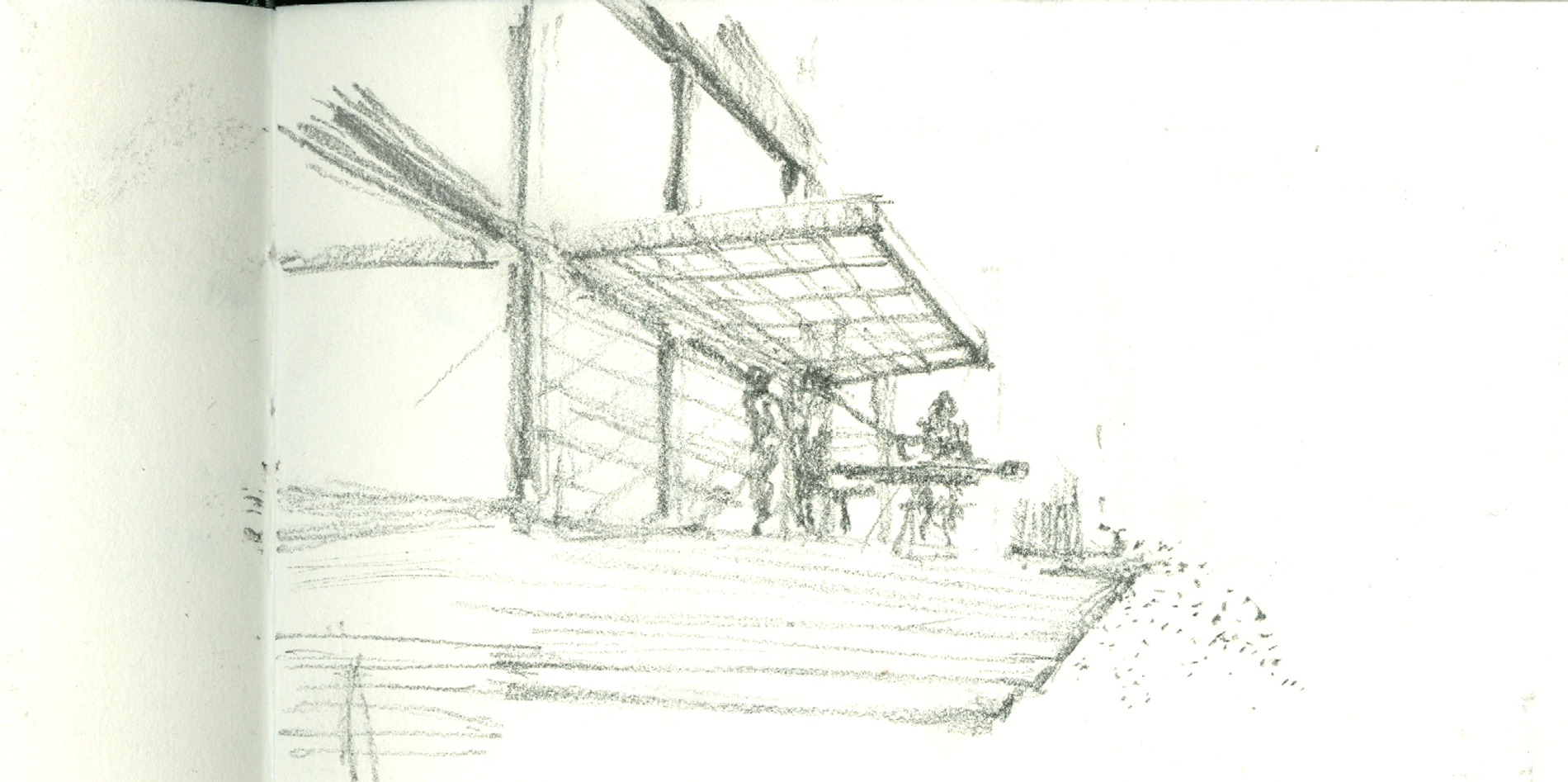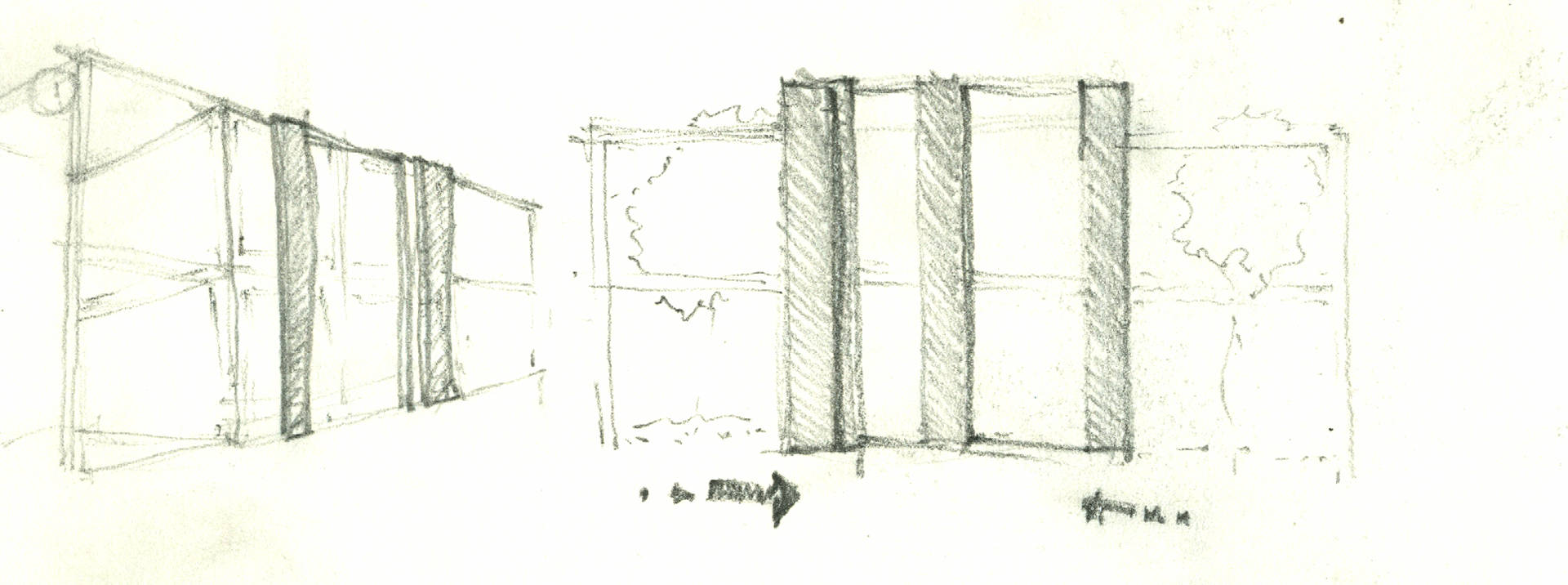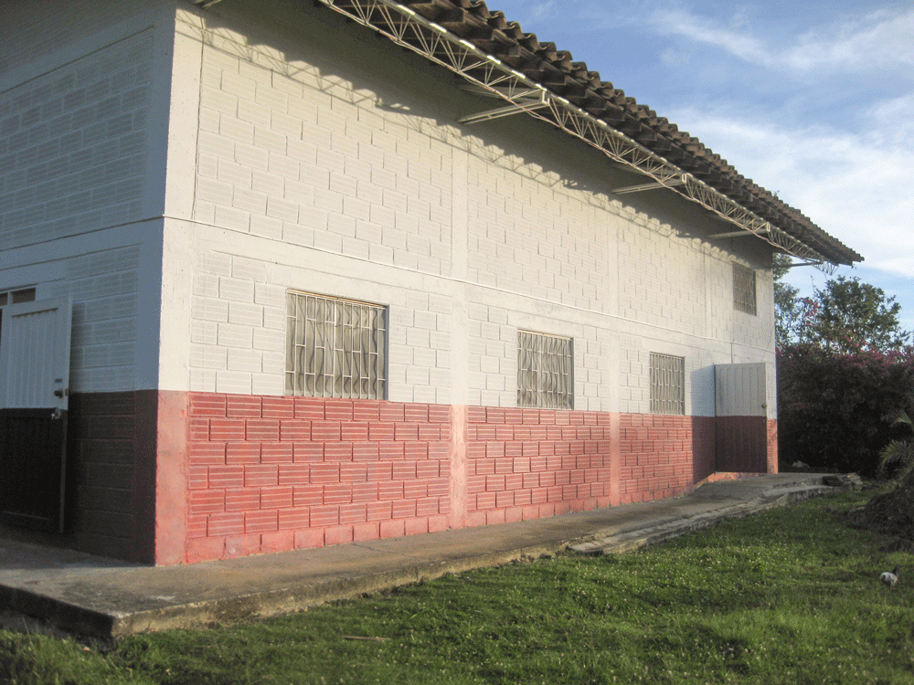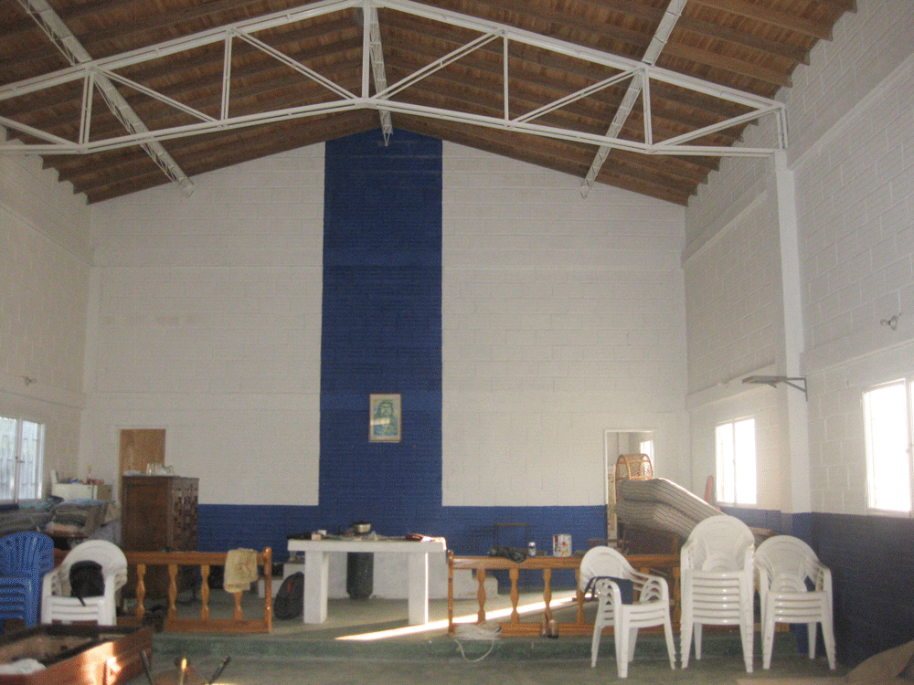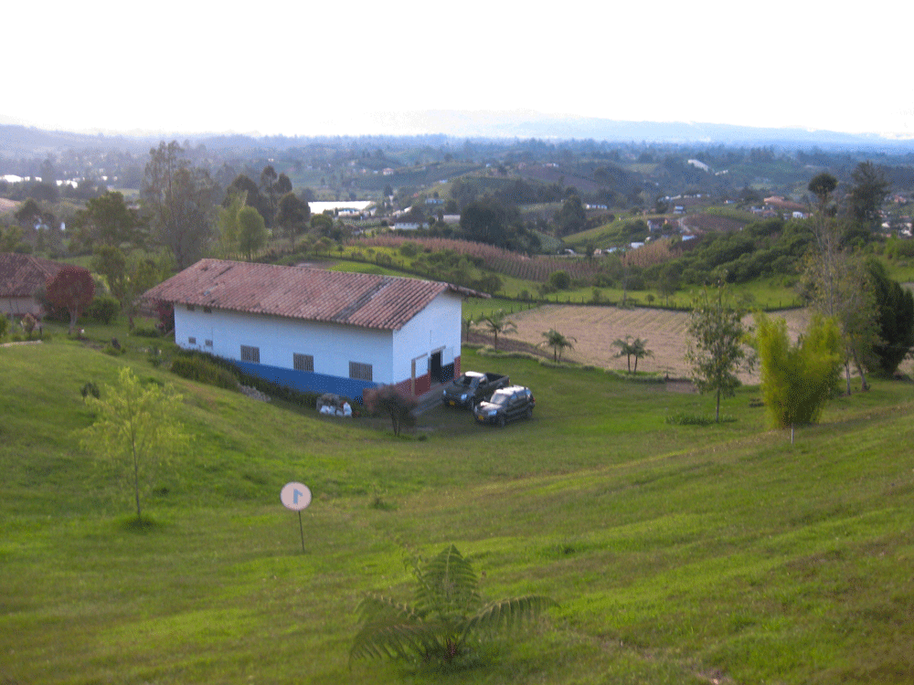Casa Kalahari
Key Information
CATEGORY: Architectural Design
USE: Residential
ROLE: Lead designer and design coordinator
Responsible for: conceptual design, schematic design (construction permits management), construction design, architectural supervision during construction.
SOFTWARE: REVIT
LOCATION : Medellin, Colombia
ÁREA: 170 m2
SATUS: Built
YEAR: 2010
CLIENT: Jorge Dereix
CHALLENGE
Design a house for renting to a small family, recycling an existing warehouse structure located within a sloping terrain. The house had to be modern and spacious, taking advantage of the views.
STRATEGY
The design completely recycled the existing structure, implementing a new shell, and expanding a stairwell volume, and a deck projecting towards the valley views. This modern loft is well accompanied by a landscape intervention, where "hollow" corners of the volume overlap, creating vegetation dunes to facilitate a gradual approach to the house.
