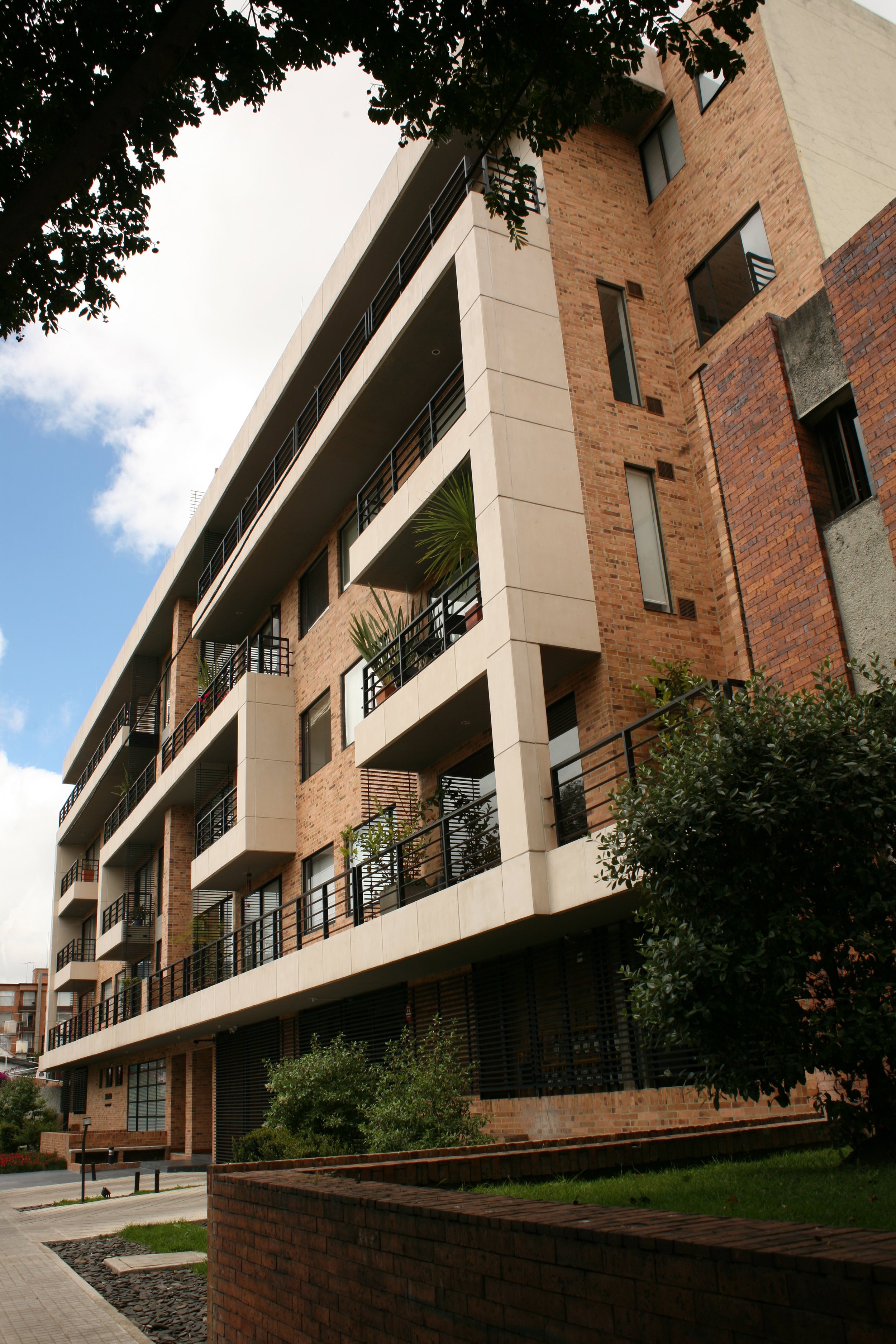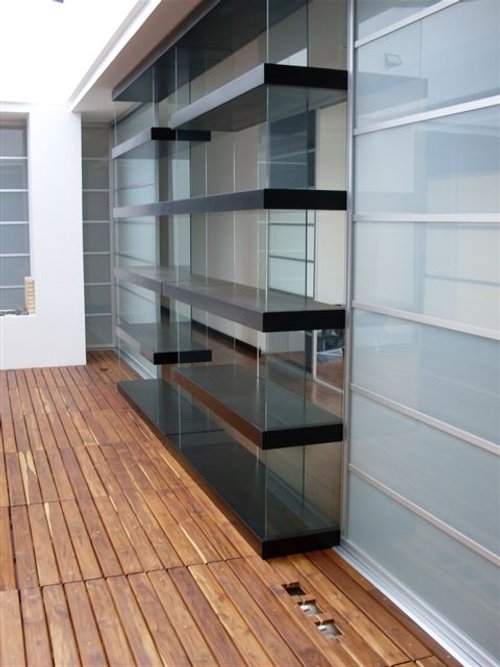Lineato
Key Information
CATEGORY: Architectural Design
USE: Residential
ROLE: Co - Lead designer and design coordinator. Designed as Foundding Partner in 57uno estudio
Responsible for: Feasibility study, conceptual design, Schematic Design, (construction permits management) construction design, architectural supervision during construction.
SOFTWARE: ACAD + Sketchup
LOCATION : Bogotá, Colombia
ÁREA: 6000 m2
SATUS: Built
YEAR: 2007 - 2008
CLIENT: Inversiones Paralelo
CHALLENGE
Design a mix of products for a mid-high-profile building on an elongated site, taking advantage of a wide-profile canal in front of the site.
STRATEGY
The project was designed as a mix of small and medium apartments, with a specially designed 500m² courtyard apartment on the top floor. The balconies and terraces were laid out in an elongated fashion, drawing inspiration from 60s modern architecture to give the building a sense of grounding.












