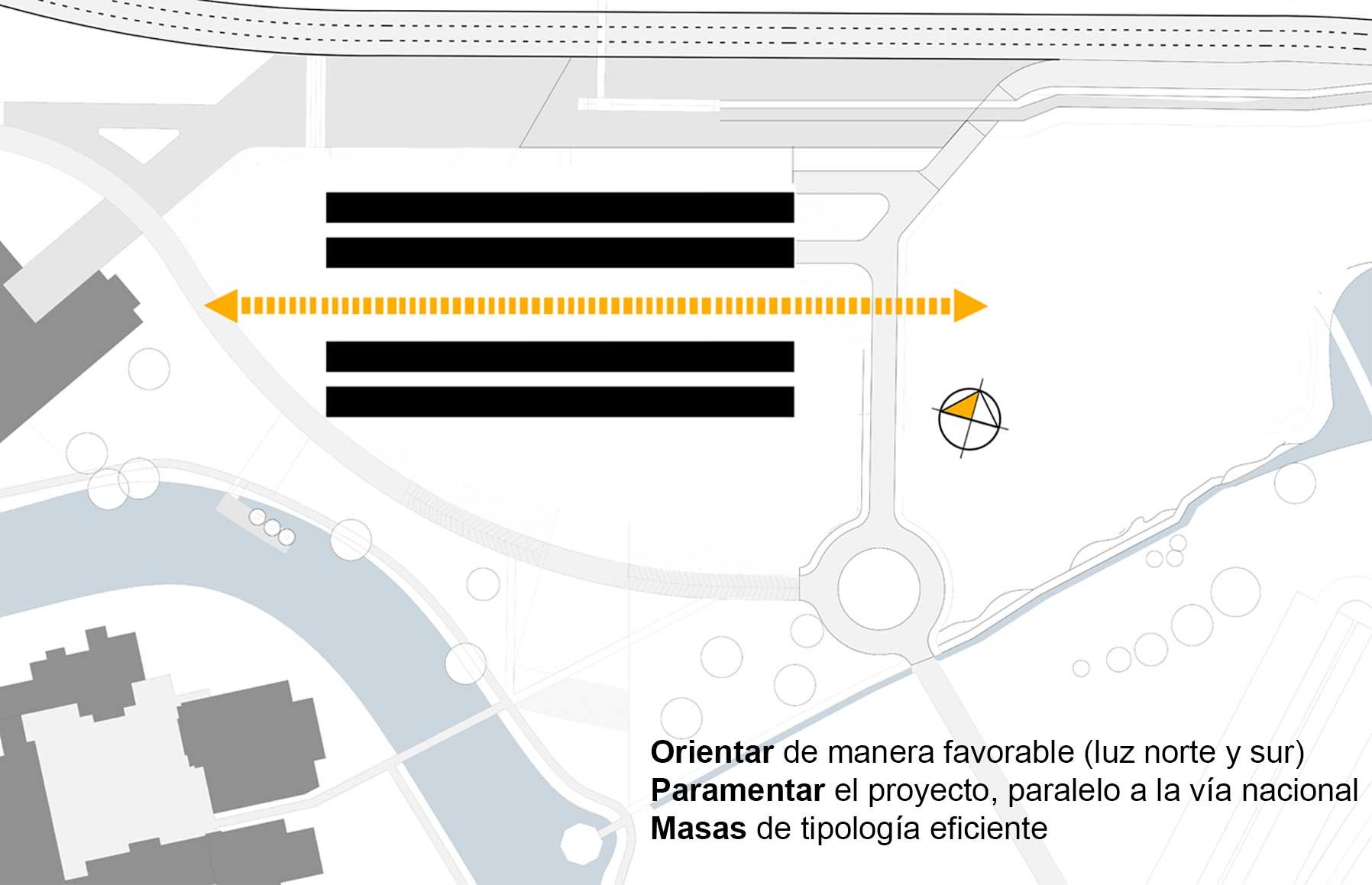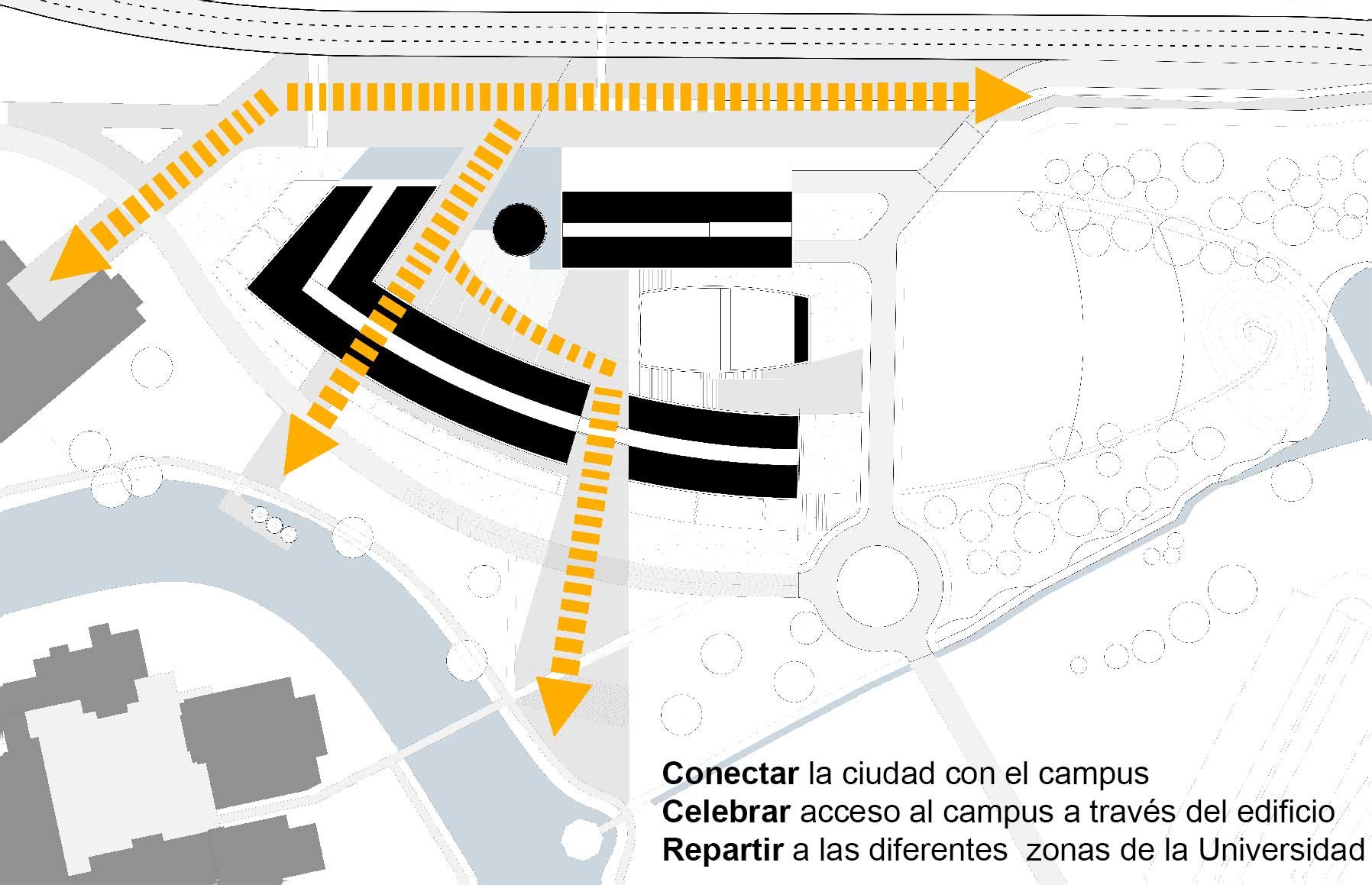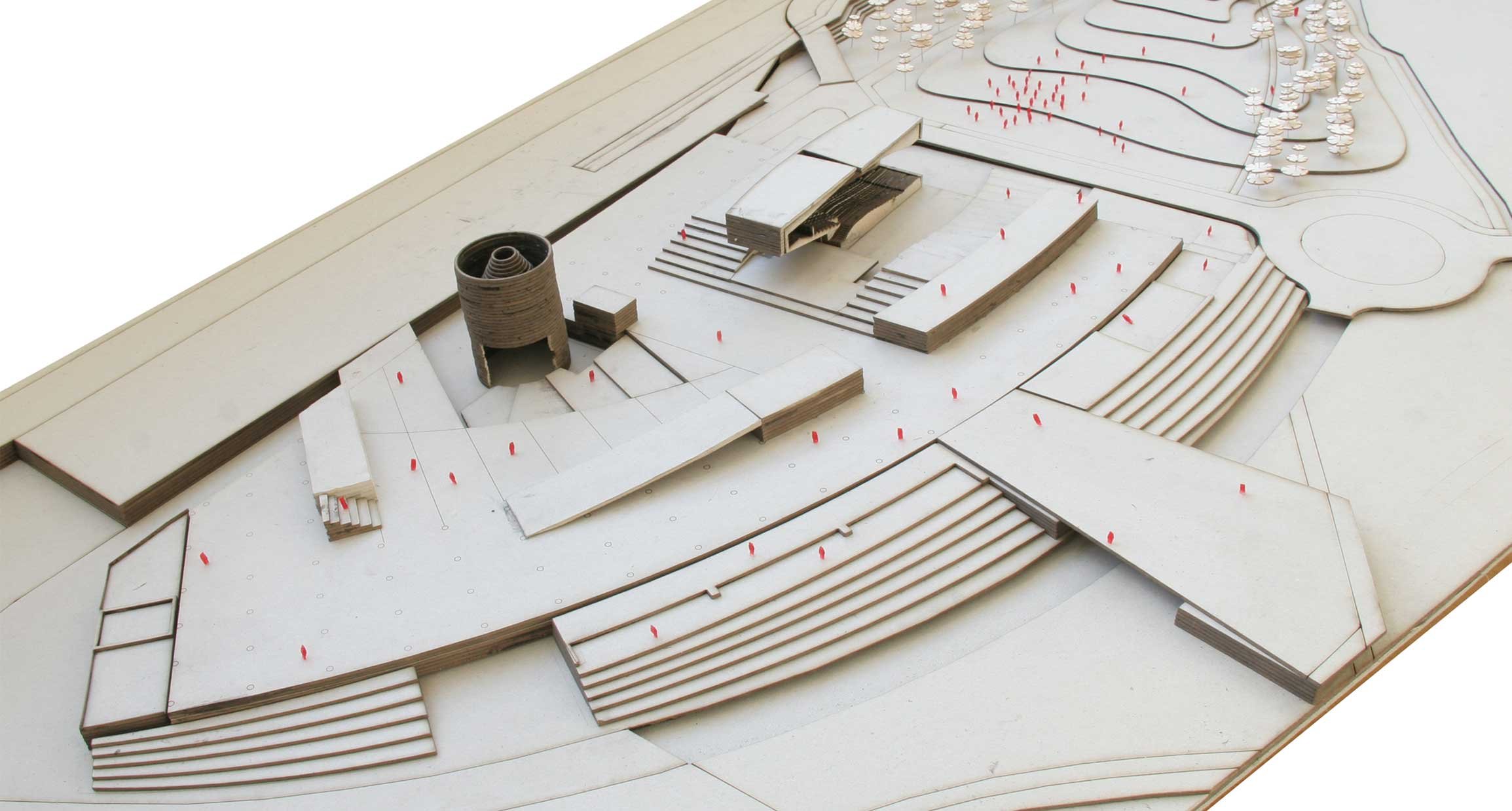Concurso - Universidad de la Sabana
Key Information
CATEGORY: Architectural Design Competition
USE: Educational
ROLE: Co designer and design coordinator - in partnership with Octavio Moreno and 57uno
Co -Responsible for: conceptual design, schematic design, competition coordination
SOFTWARE: Sketchup + Lumion
LOCATION : Chia, Colombia
ÁREA: 30000 m2
YEAR: 2014
CLIENT: Universidad de la Sabana
CHALLENGE
Design a building to accommodate a complex program, ranging from classrooms to a library, specialized business forums, chapel, breakout spaces, and much more. The plan had to be harmonized with the existing campus, urban guidelines, and dynamics. It was also the face of the university from the passing road.
STRATEGY
The project was developed as a set of buildings that provided an articulated posture towards its environment. The buildings emerged from a base that formed "urban creases," creating a transition into the complex heart, which acted as a place of gathering and a stage for happenings and events. The idea behind the experience of moving through the buildings was to seamlessly create circulations that coexisted with breakout areas.


























