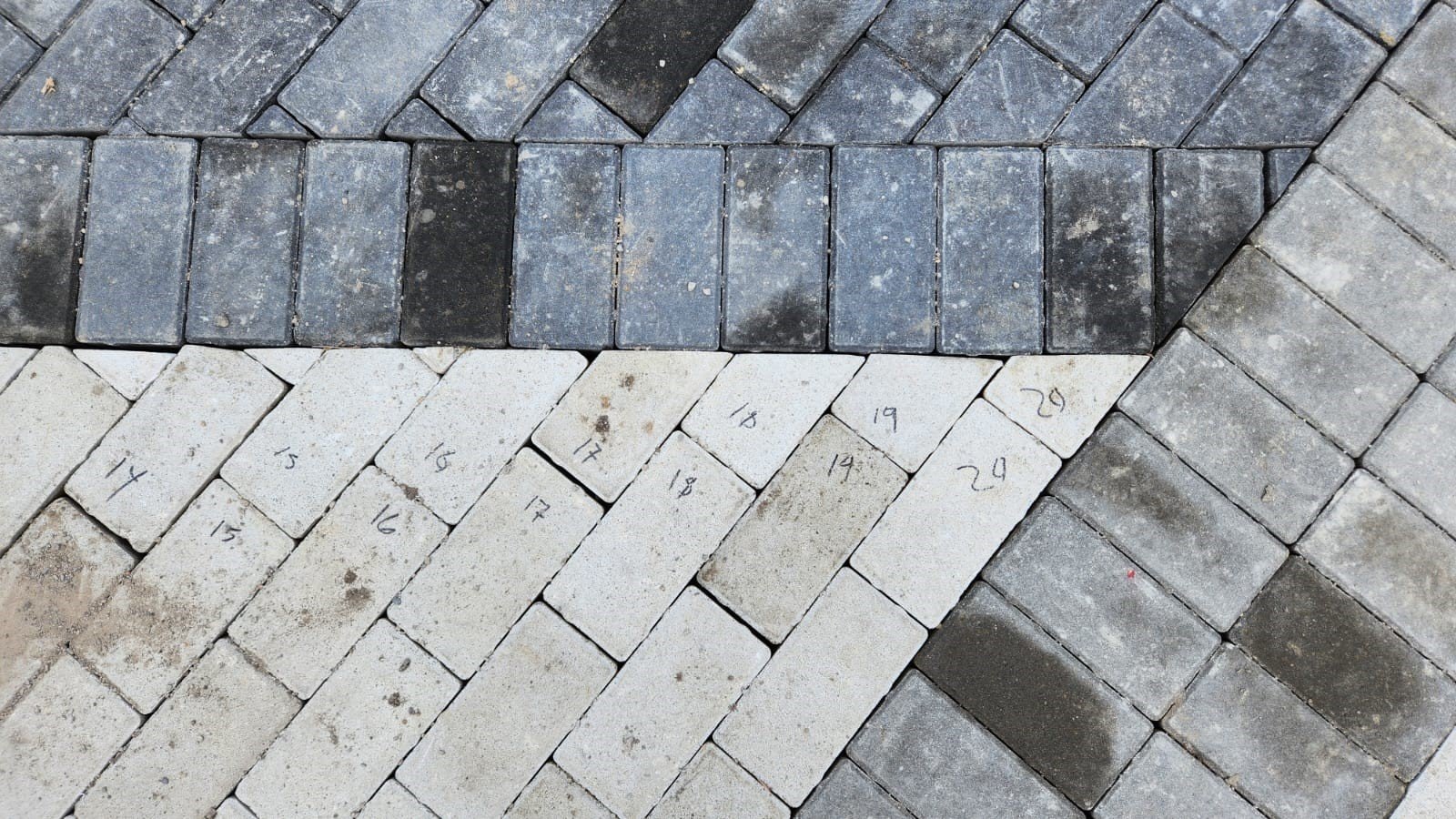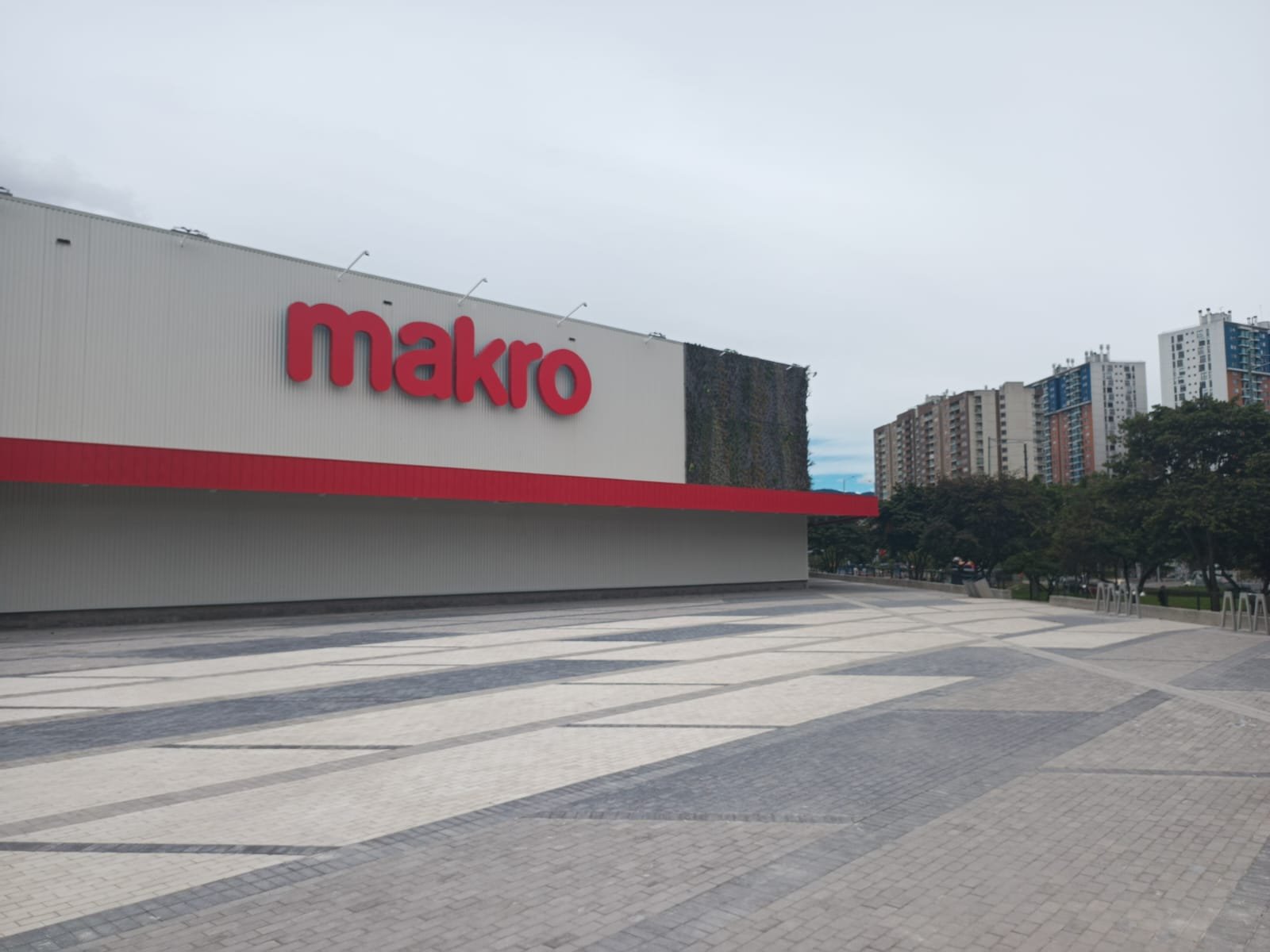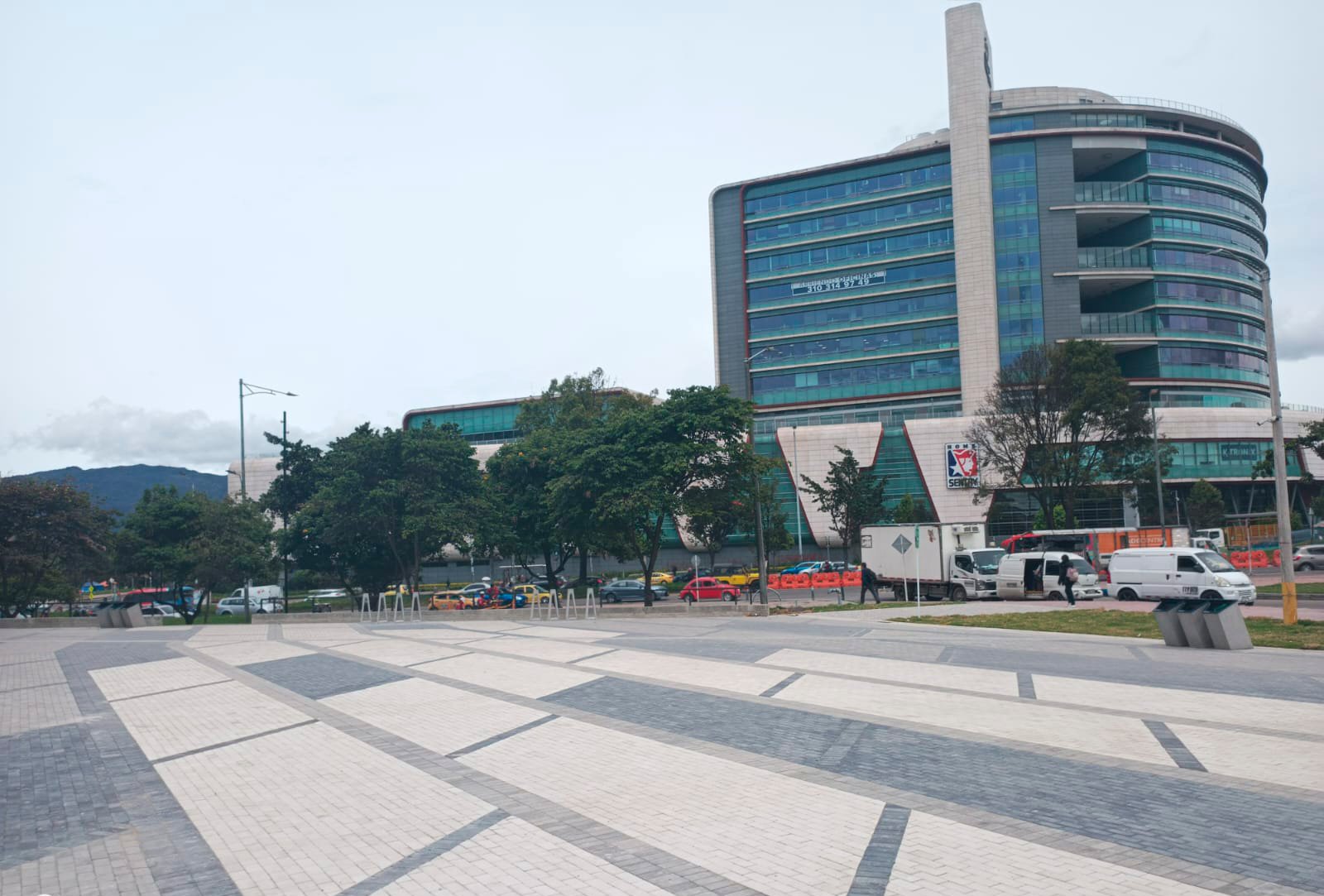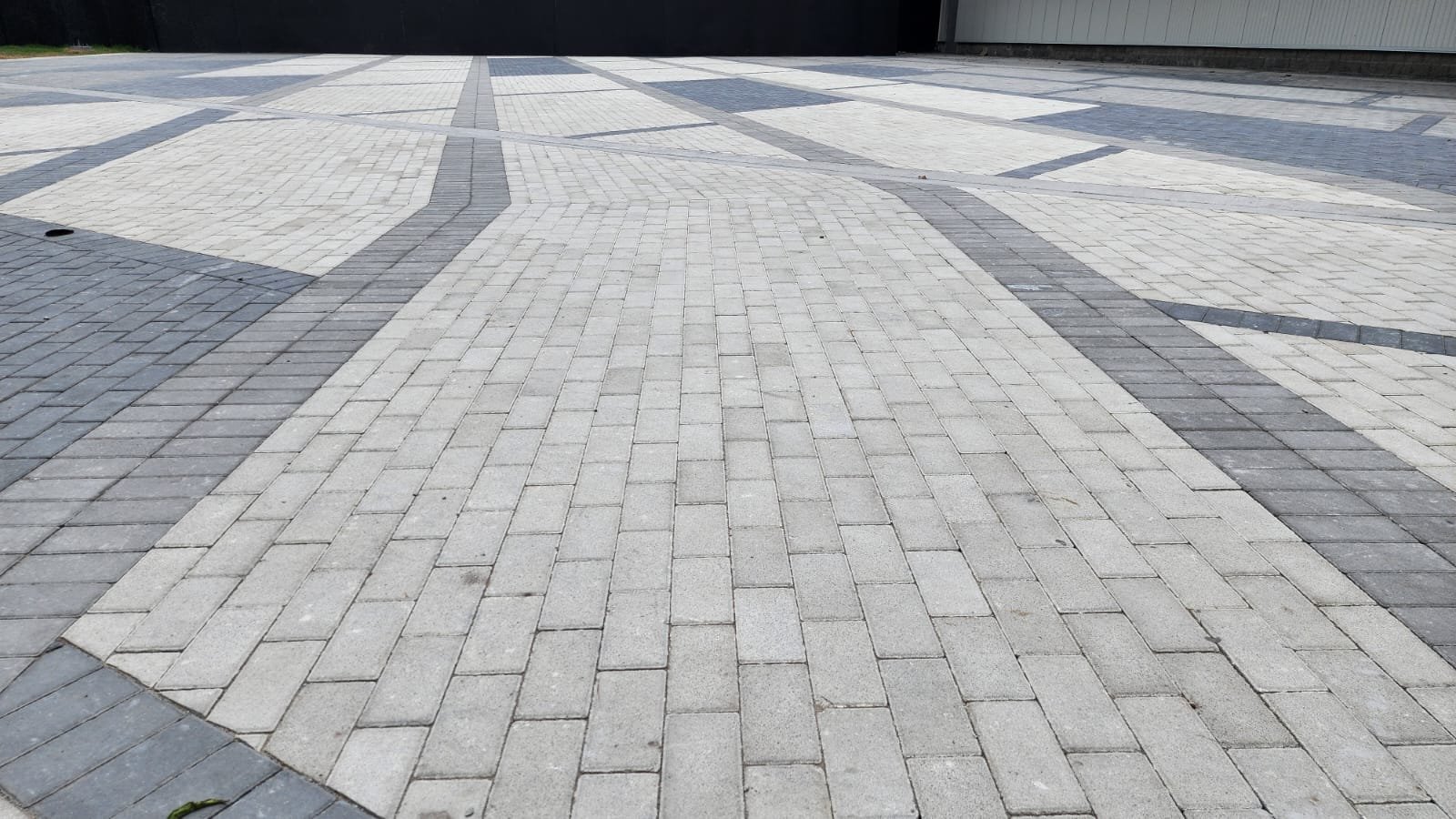Connecta 80
Key Information
CATEGORY: Landscape and hardscape design - winning tender among other bids
USE: Comercial + Offices
ROLE: Co-Lead designer with Catherine Dereix.
SCOPE: conceptual design, schematic design, construction design, architectural supervision during construction, design standard for LEED Gold certificate
SOFTWARE: Revit + Enscape + BIM360
LOCATION : Bogotá, Colombia
ÁREA: 20000 m2
SATUS: Phase 1 - under construction
YEAR: 2019 - 2021
CLIENT: Terranum
CHALLENGE
Design and coordinate a large-scale landscape and hardscape intervention for a 200,000 m2 commercial and AAA office complex. The conceptual and schematic architectural design was developed by CalisonRTKL. We were responsible for designing a project that was sophisticated and inspired by local culture while articulating different types of land use regulations, such as environmental fringes, mitigation plazas, and local parks. The design had to be fully coordinated using BIM 360 and meet LEED Gold standards.
STRATEGY
We developed a collaborative approach, both with the client and within our company. Using design workshops and design sprints in collaboration with Artifact ONE, we produced several iterations until we ultimately found inspiration in traditional Colombian patterns used in "sombreros" and various artifacts. This pattern was used to bring together the project both horizontally and vertically. All the design documentation for landscape and hardscape was developed in LOD 300-350.

















